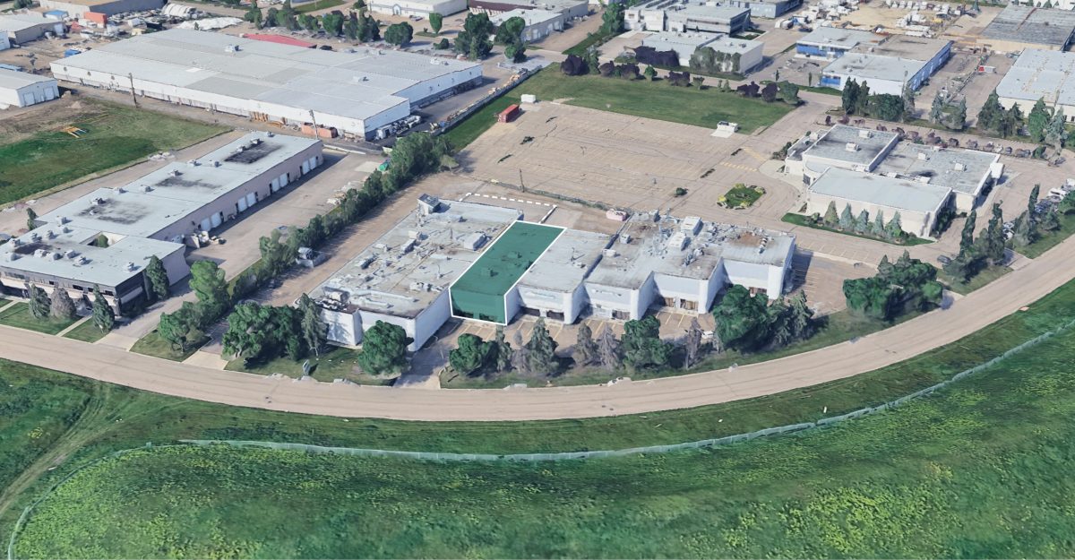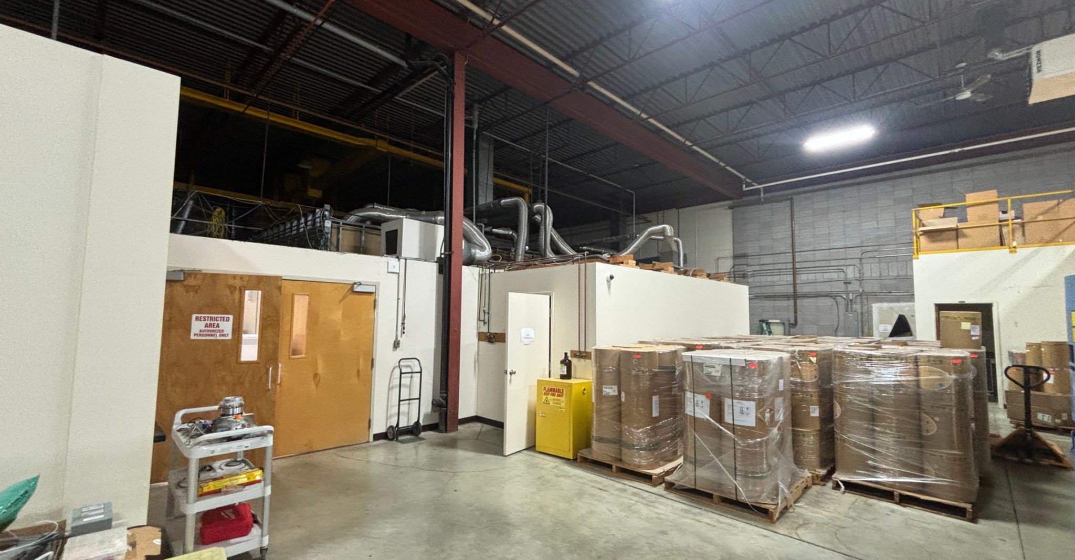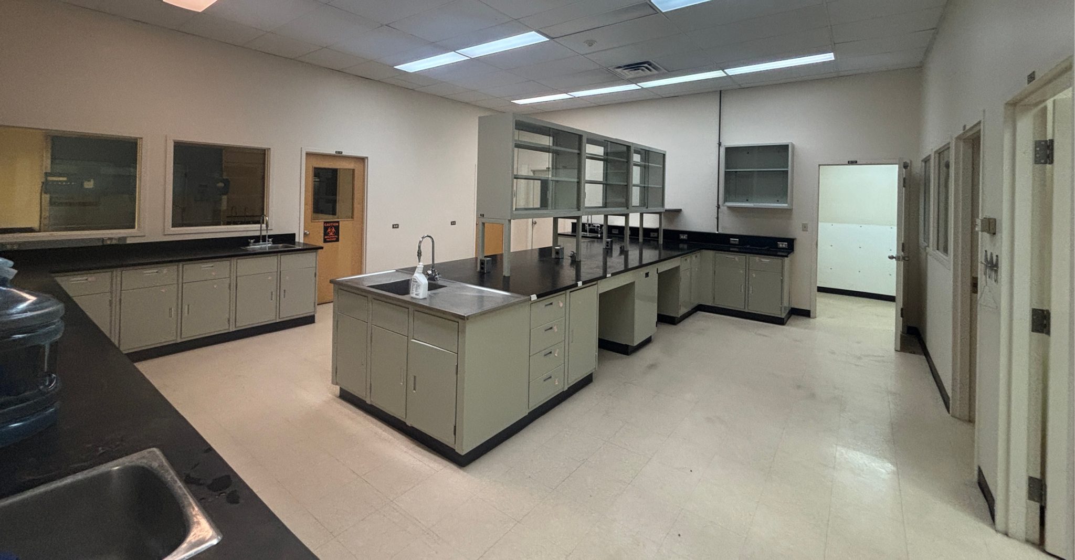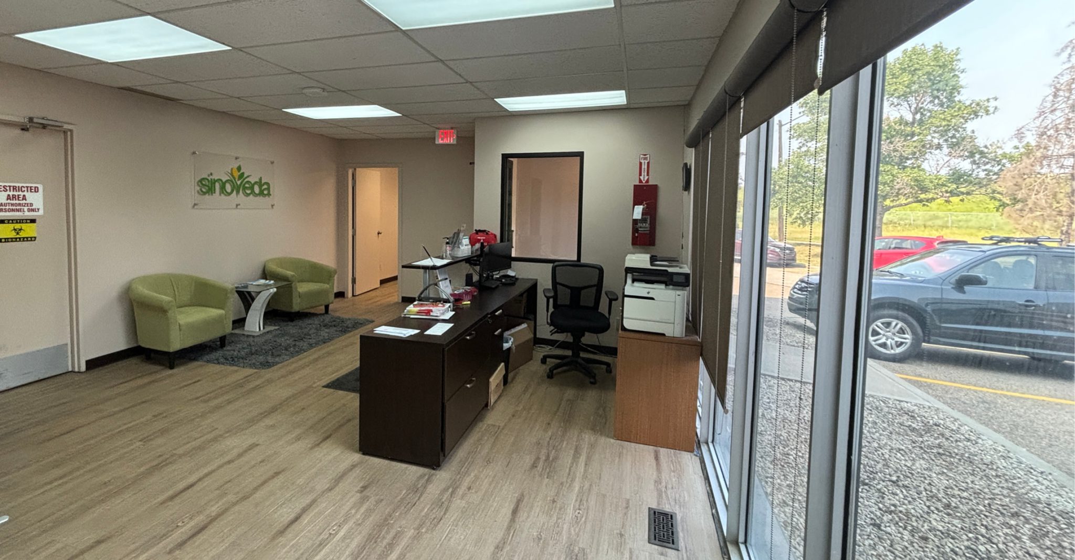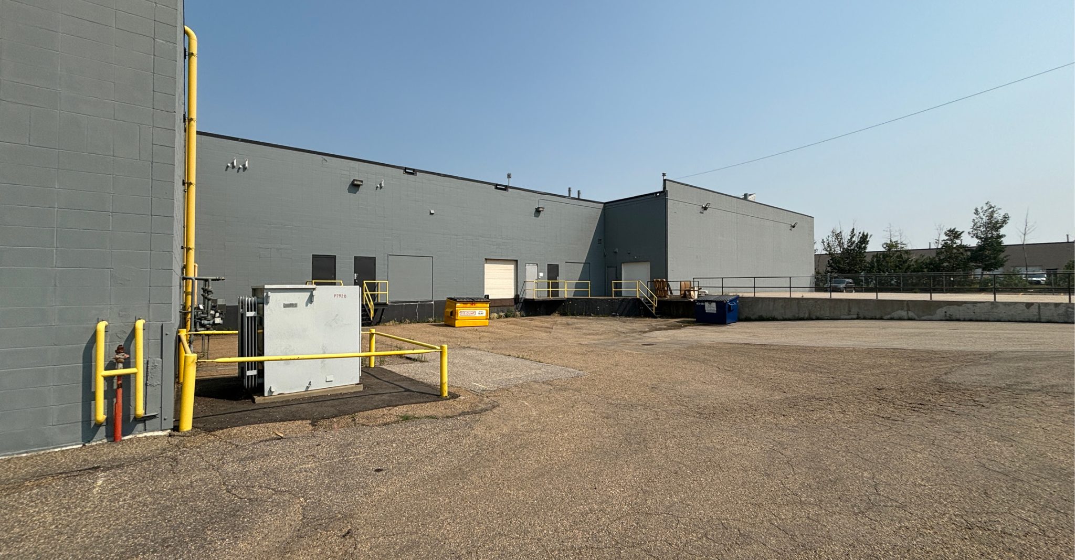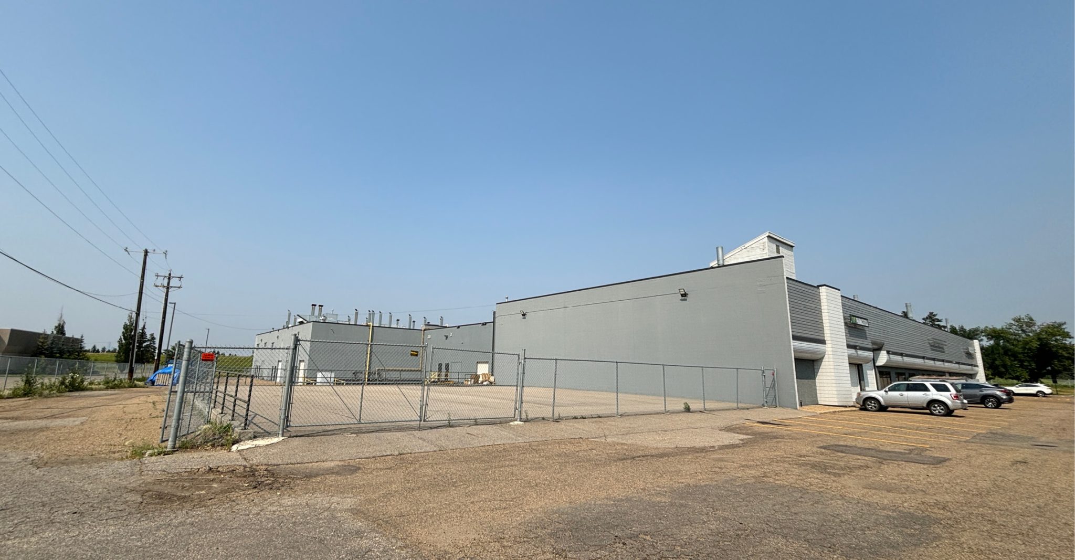Transaction
Size
Rentable Area: ±8,727 SF
Bonus Area: ±3,842 SF*
Total Usable Area: ±12,569 SF
*2,197 SF second floor office + 1,645 SF mezzanine
Features
Vacancy: ±12,569 SF
Fenced Yard: ±5,929 SF
Available: Immediately
Municipal: 4294 91A Street, Edmonton, AB
Legal: Plan 7721479, Block 22, Lot 1
Access: 91A Street
Zoning: BE (Business Employment)
Basic Rent: $12.00 PSF
Yard Rent: $1.50 PSF
Op Costs: $11.86 PSF (est. 2025) — Including utilities
HVAC
Office: A/C
Warehouse: Gas fired OH units
RTUs: (2) 5-ton & (1) 6-ton
Power:
100A 240V 3P
220A 240V 3P
200A 600V 3P
225A 240V 3P
(TBC by Tenant)
Internet: Fibre installed
Parking: Scramble
Signage: Fascia
Highlights
- ±8,797 SF built-out laboratory, office, warehouse, and fenced yard
- Bonus warehouse mezzanine and second floor office providing over 3,800 SF rent free to prospective tenants
- Dock loading bay with large marshalling area and ±5,929 SF fenced yard available for lease
- Landlord open to reconfigure space to suit prospective tenants
- Flexible BE (Business Employment) zoning is ideal for a range of R&D, office-heavy users, and traditional warehouse operators from various industries with complimentary existing tenant mix near Edmonton Research Park
- Good access off major arterial roadways including 91 Street, 23 Avenue, and Calgary Trail / Gateway Boulevard
- CAM PICKETTS
- Partner, Broker
- 780.485.7654
- cam.picketts@omada-cre.com


