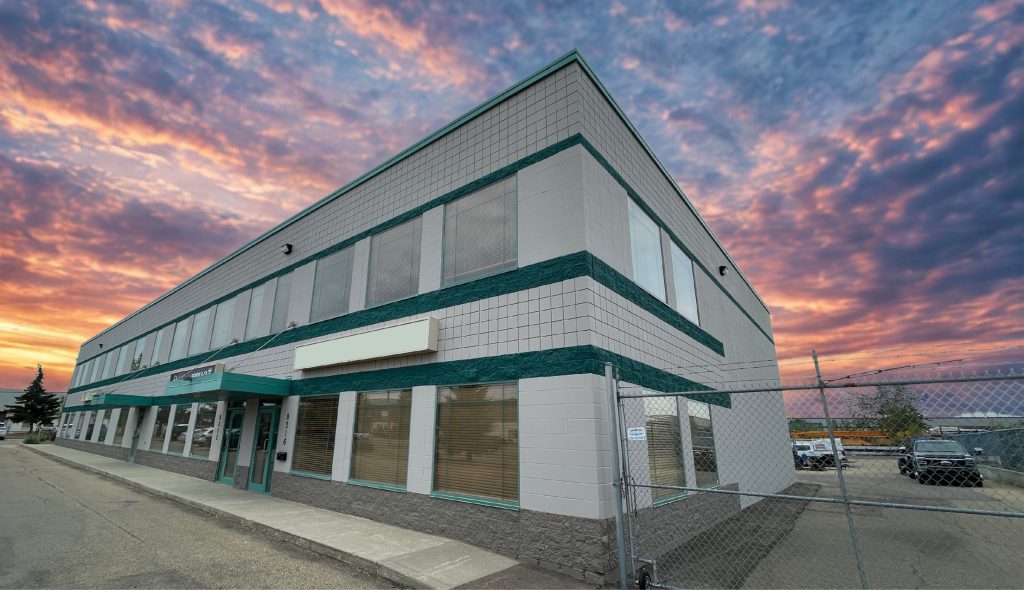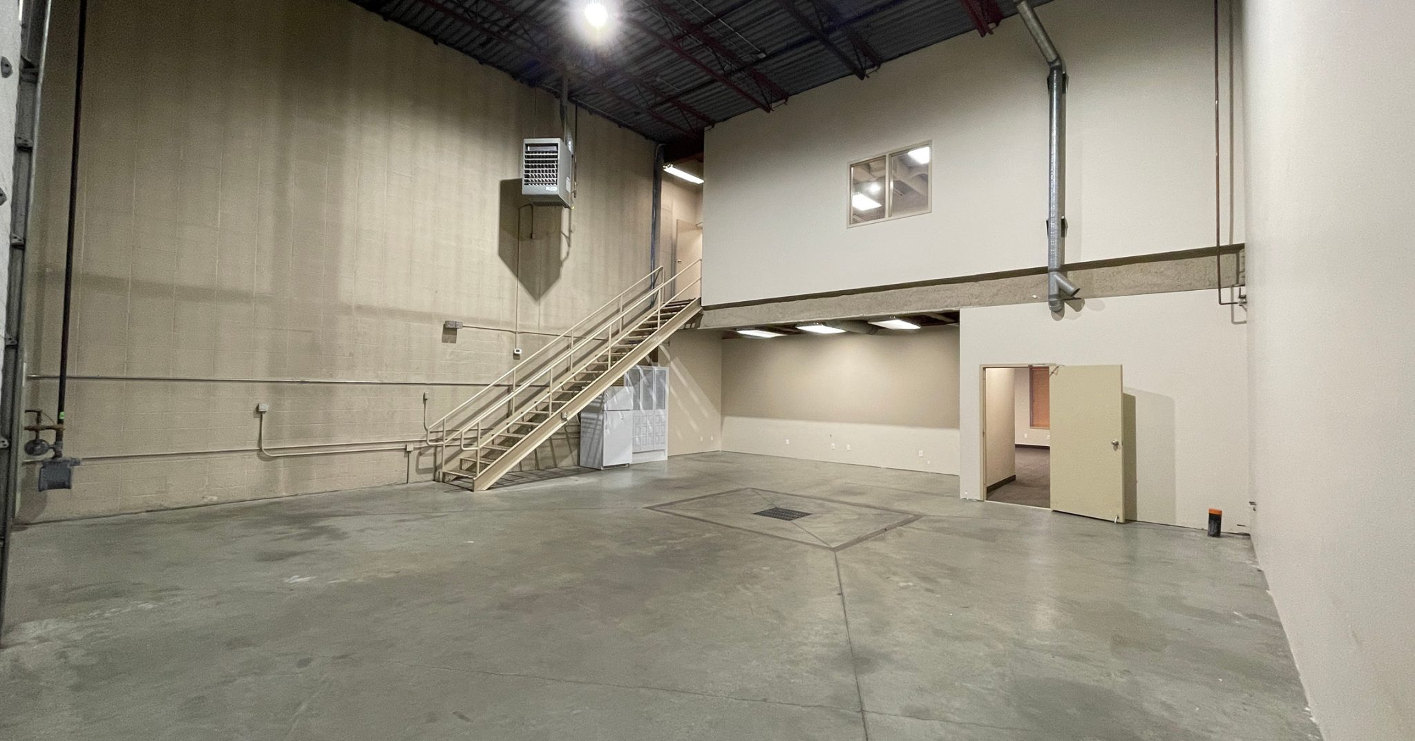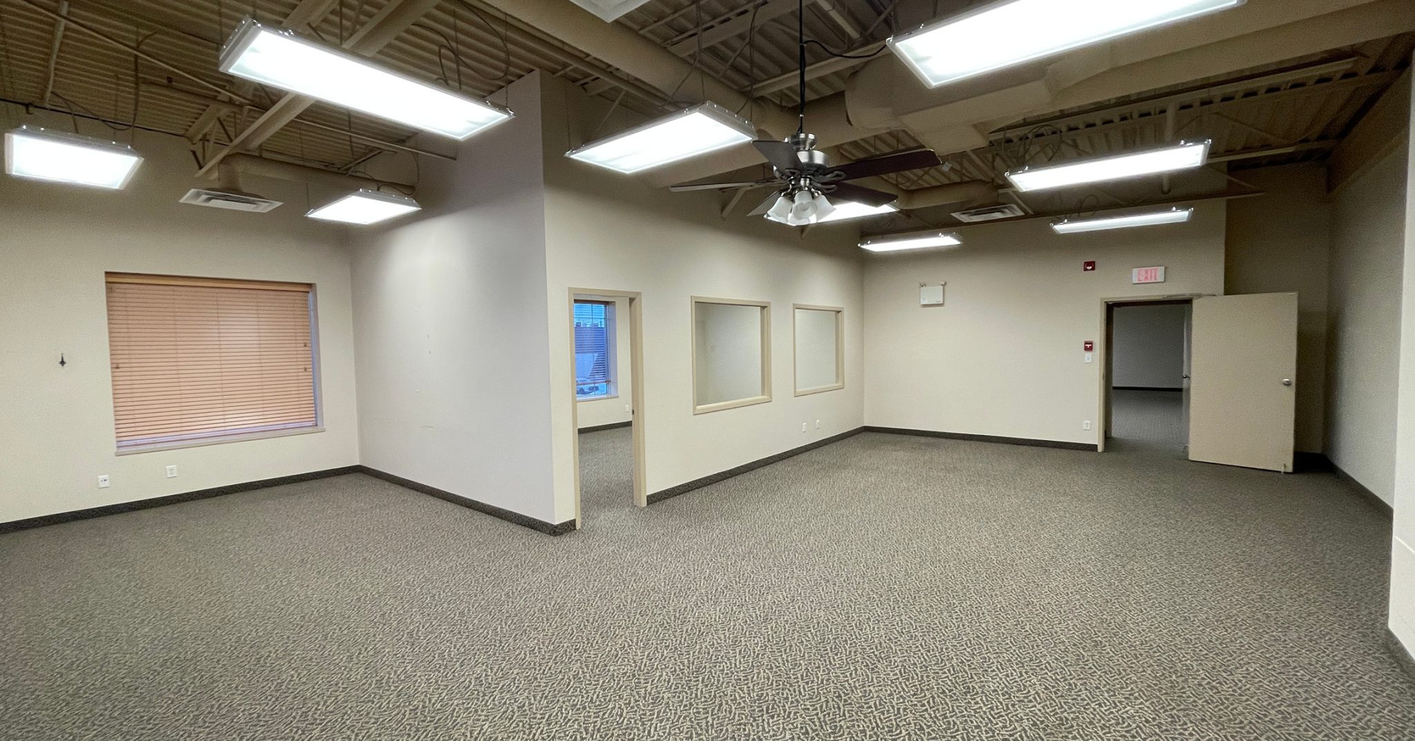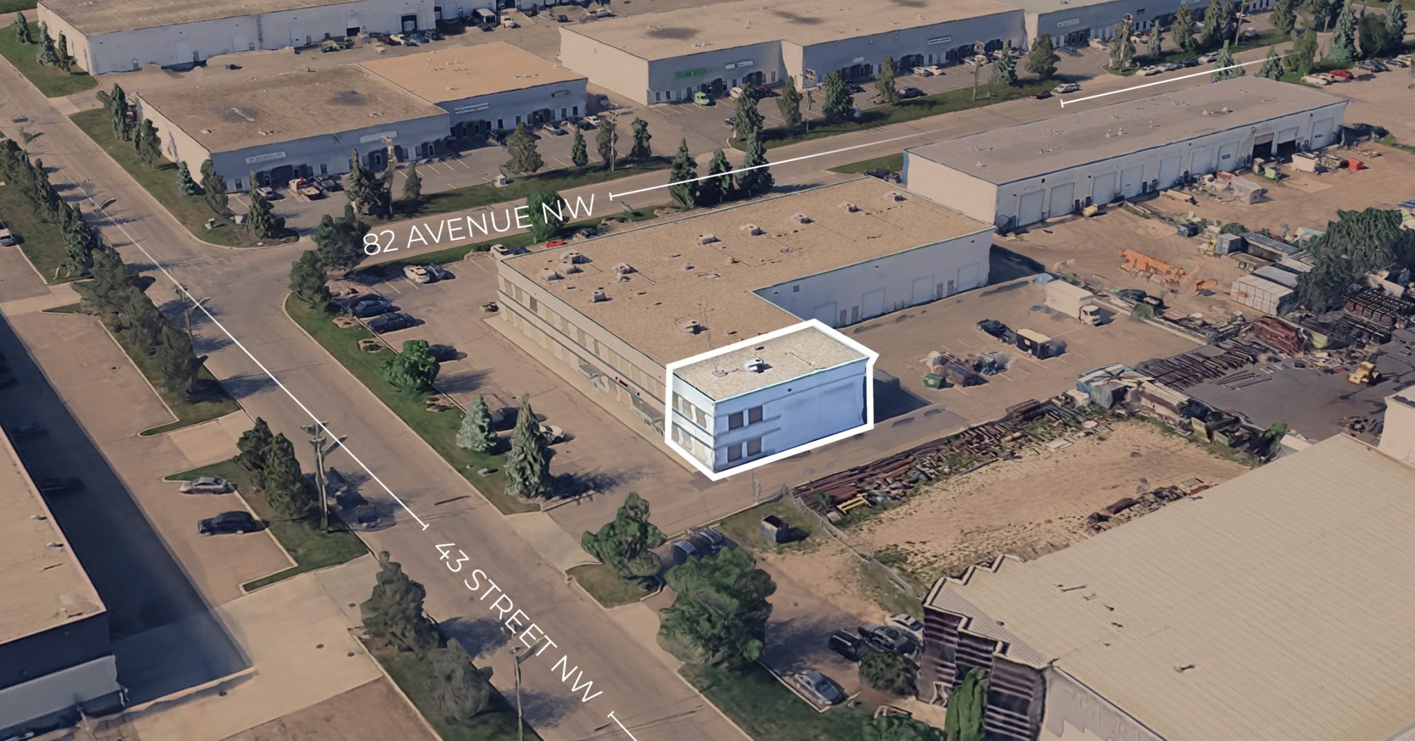Transaction
Features
Vacancy: Main Floor: ± 2,265 SF
Second Floor: ± 1,113 SF (net rent free)
Total: ± 3,378 SF
Available: Immediately
Municipal: 8216 43 Street, Edmonton, AB
Legal: Plan 7520086; Block 1; Lot 2
Access: 50th Street, 34th Street
Zoning: Medium Industrial (IM)
Basic Rent: $10.00 PSF
Op Costs: $6.97 PSF (2025 est.)
Construction: Concrete Block
Ceiling:23’ Clear
Loading: One 12’x12’ Powered Grade Door
HVAC: Rooftop units in office with A/C
Forced air overhead units in warehouse
Power: 250A, 120/208V 3-Phase (TBC by Tenant)
Drainage: Sump
Internet: Fiber Available
Lighting: LED
Signage: Fascia
Highlights
- End cap unit with grade loading and functional showroom/office buildout across two floors
- Easy access to major roadways such as 34th Street, 50th Street, and Sherwood Park Freeway
- Functional showroom space with kitchenette, multiple windows, and barrier-free washroom
- Bright second floor office buildout with separate entrance and access to warehouse, offering tenants flexibility on usage
- On-site management resulting in clean and well-maintained site
- Fenced and secured shared yard for additional parking
- CAM PICKETTS
- Partner, Broker
- 780.485.7654
- cam.picketts@omada-cre.com







